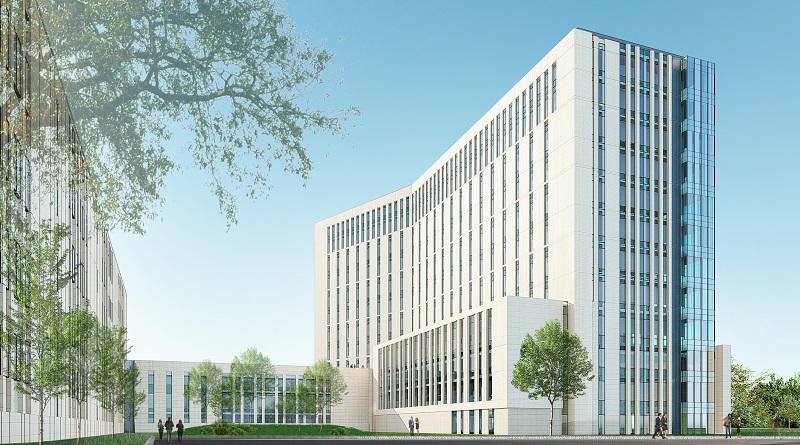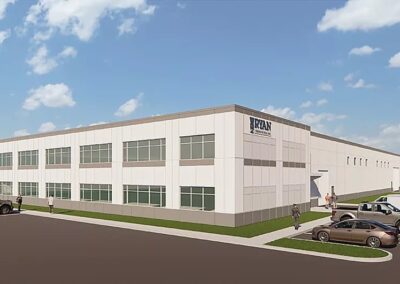
Marion County’s new Community Justice Campus is currently being constructed and is set to be completed in 2022. The campus features a jail, courthouse, sheriff’s office, and assessment and intervention center, which focuses on treating people with addiction and/or mental health issues instead of sending them to prison. This project is expected to drive new development in Indianapolis’ Twin Aire neighborhood. The criminal justice center will occupy a portion of a 140-acre site that once included the Citizens Energy coke site.
Ryan Fireprotection is proud to have been selected as the fire protection contractor for this important project. Ryan Fireprotection’s role focuses on equipping the Adult Detention Center with fire protection systems. The Adult Detention Center is a 5-level high-rise structure, and each level is approximately 111,000 square feet, dividing our wet systems into three zones per floor. Dry fire protection systems will serve the loading dock area, and standpipes with hose valves are being installed at all intermediate landings in each stairwell. A heavy-duty fire pump will boost the system pressure for both the Adult Detention Center and Sheriff’s Office, which is a 3-level adjoining structure. The Sheriff’s Office will have its wet, dry, and standpipe systems bulk-piped over from the Adult Detention Center’s pump room. In addition, Ryan Fireprotection is installing three FireTrace NOVEC1230 clean agent suppression systems to protect the critical infrastructure rooms including the computer server, security electronics, and communications equipment rooms. These systems are operated by Gamewell-FCI control panels.
The nature of the building created some interesting challenges for Ryan Fireprotection. All sprinklers subject to inmate access will be institutional tamper-resistant sprinklers and will be installed in the pendent or sidewall positions. All Hose valves supplied by the standpipe will have Knox Caps, which will keep the inmates from being able to flood the facility. This project required that all MEP (mechanical, electrical, and plumbing) contractors utilize REVIT modeling software to design their systems. Then BIM360, a unified cloud-based design platform, was utilized to collaborate as a design team to develop and coordinate all MEP systems in real-time. NAVIS software was used to review the coordinated MEP systems and assign which contractor was available to move their respective items to allow for a clash-free installation.
Sources:


